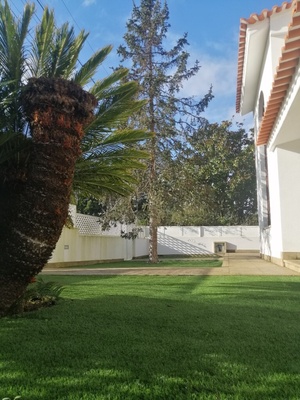For sale House T3 Ovar, Esmoriz
- House
- 3
- 4
- 246 m2
Reference: Carlian.05.030
For sale
450.000 €
Esmoriz House

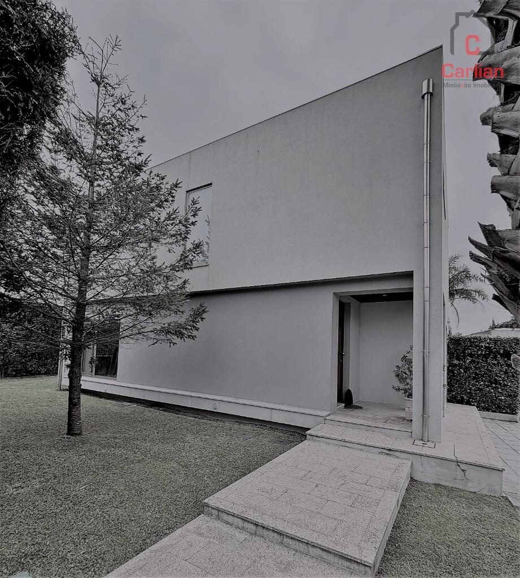



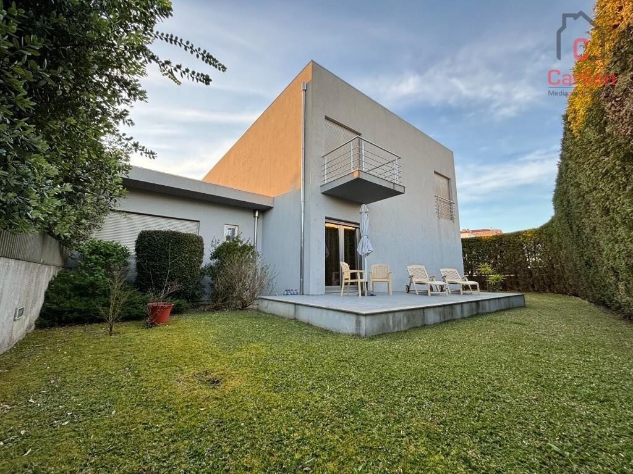

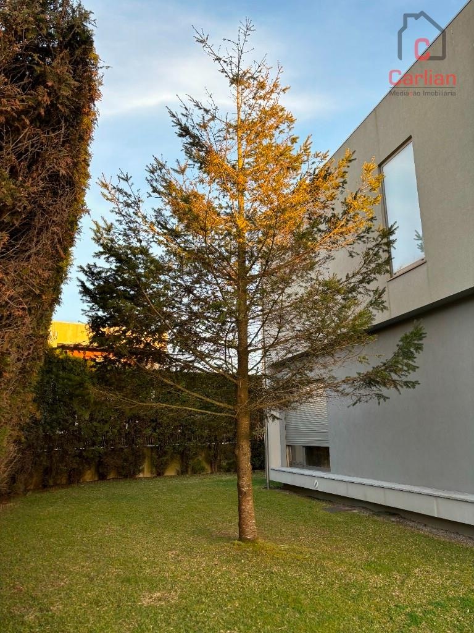



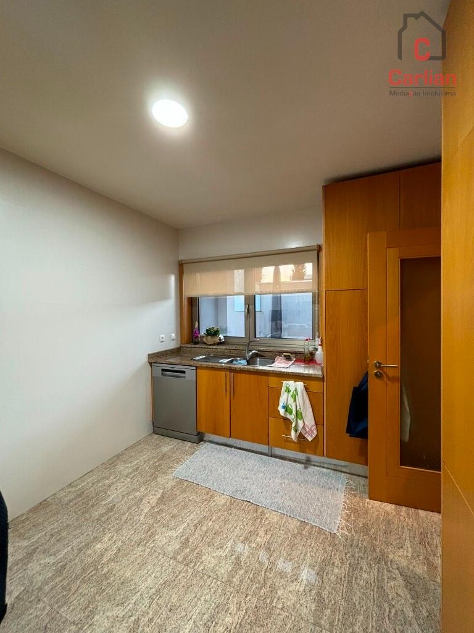

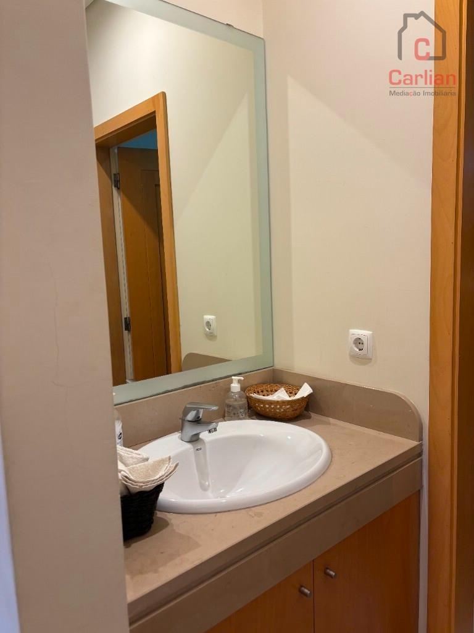
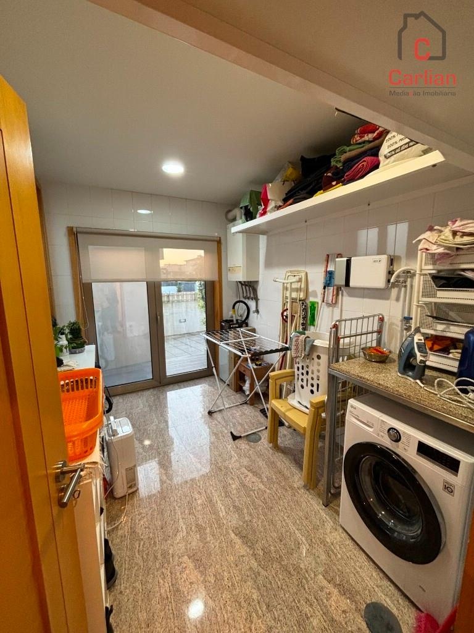
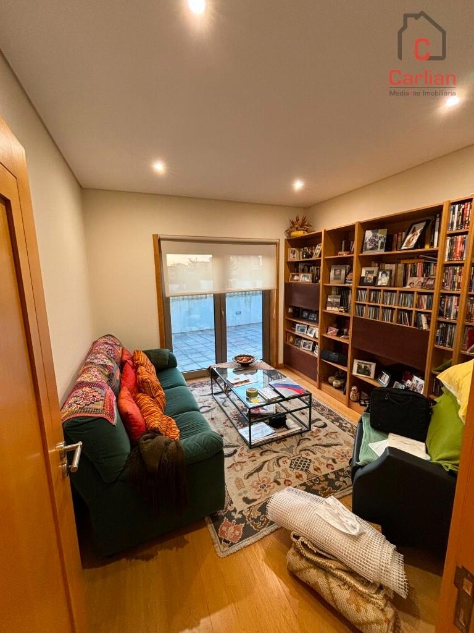


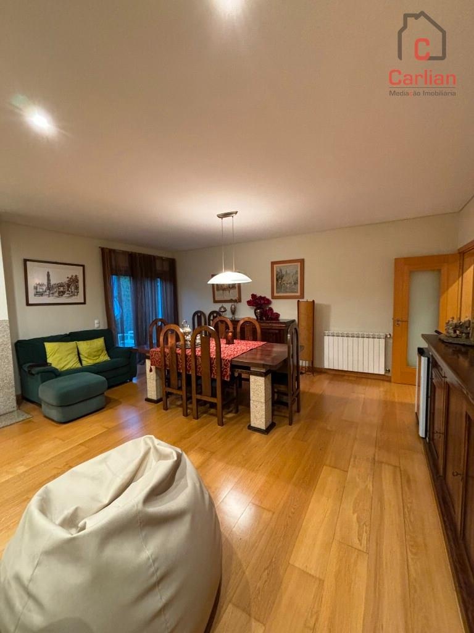




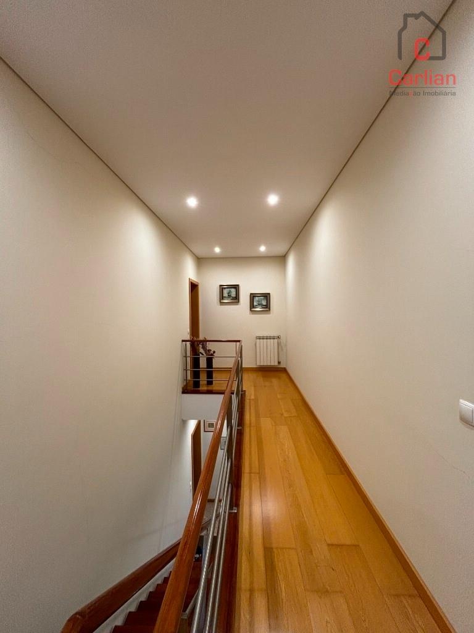

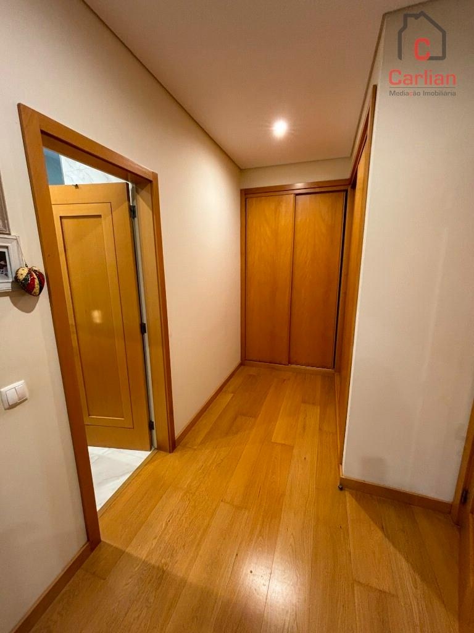

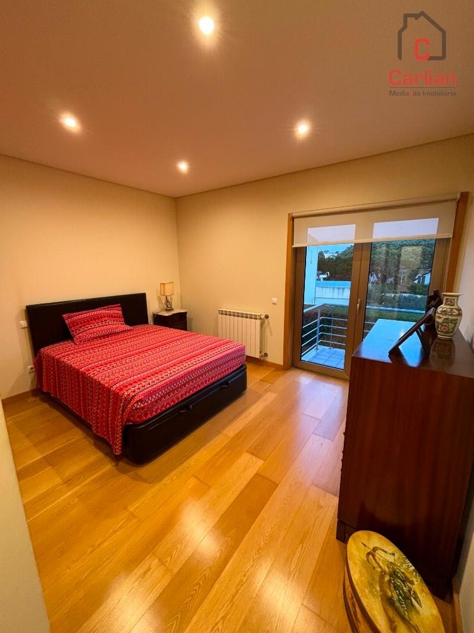





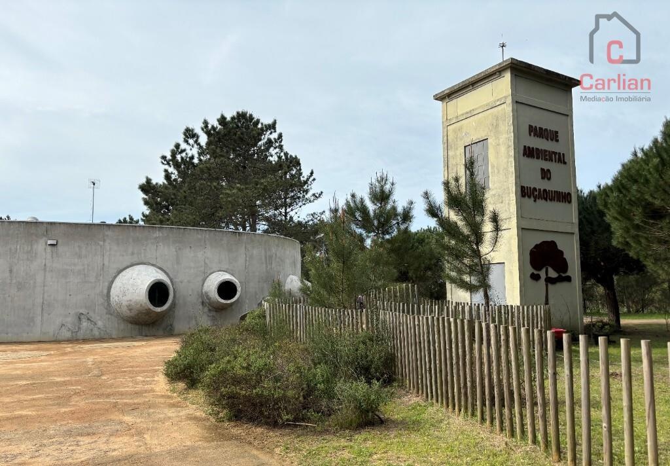






Description
Carlian appears on the market as a real estate mediation company focused on excellent customer service.
To the owner, who is looking for a personalized and responsible service when selling his real estate property.
To the buyer, who demands quick treatment and follow-up, with the guarantee of getting the best deal.
Carlian presents itself as a new Brand in the real estate market fostered by professionals with more than 10 years of professional experience.
"EXCELLENT PROFESSIONALS; EXCELLENT RESULTS"
Characteristics
- Reference: Carlian.05.030
- State: Re-sale
- Price: 450.000 €
- Living area: 246 m2
- Land area: 505 m2
- Área de implantação: 168 m2
- Área bruta: 283 m2
- Rooms: 3
- Baths: 4
- Construction year: 2004
- Energy certificate: B
Documents
Divisions
Room
Master bedroom
Pavement: Floating
Walls: Painted
Roof: False plasterboard, Spotlights
Closets: Built-in, Sliding doors, Mirror, Wooden interior
Living room
Internal doors
Area: Terrace
Pavement: Floating
Walls: Painted
Roof: False plasterboard, Spotlights
Heating: Fireplace, recuperator
Kitchen
Equipped
Area: Terrace
Pavement: Ceramic mosaic
Walls: Azulejo
Roof: False plasterboard, Spotlights
Rooms: Pantry furniture, Laundry
Furniture: Wood
Furniture dimensions: 90
Cover: Granite
Equipment: Cooking plate, Four, Combined, Microwave, Dishwasher, Extractor
Laundry equipment: Washing tank, Clothesline
Toilet
Window
Pavement: Ceramic mosaic
Walls: Azulejo
Roof: False plasterboard, Spotlights
Furniture: Wood
Furniture dimensions: 90
Type: Service, Complete
Equipment: Shower base, Towel dryer, Direct light
Hall
Baseboard, Paneled
Pavement: Ceramic mosaic
Walls: Wooden floor, Painted
Roof: False plasterboard
Garage
Automatic gate, Electricity, Light, Water, Number of cars: 1
Location: Exterior
Type: Place
Corridor
Pavement: Ceramic mosaic, Floating
Walls: Wooden floor, Painted
Roof: False plasterboard
Building
Number of facades: 4, Number of floors: 2
Enterprise
Housing
Isolation
Termal
External coating
Monomass
(Entrance hall) Pavement
Granite
(Entrance hall) Walls
Monomass
(Entrance hall) Roof
False Wood
Equipment
Gardens
Water
Company
General
Air conditioning
Central Heating, Boiler
Window frames
Aluminum, Double glass
Views
Forest
Solar exposure
North, South, East, West
Zone
Centrality
City outskirts: 2 Minutos
Proximity
Schools: 1000 Metros
Kindergartens: 150 Metros
Hospitals: 10 Quilómetros
Clinics: 750 Metros
Police: 500 Metros
Firemen: 750 Metros
Banks: 750 Metros
Public services: 500 Metros
Pharmacies: 800 Metros
Beaches: 700 Metros
Gyms: 400 Metros
Supermarkets: 1000 Metros
Bakeries: 100 Metros
Gardens: 150 Metros
Security
Land
Ground
Sandy
Slope
Flat
Location
Contact
Adelino SousaPorto, Vila Nova de Gaia
- CARLIAN - mediação imobiliária, Lda
- AMI: 14550
- [email protected]
- Rua do Padrão, 4415-284 PEDROSO
- +351 935 901 795 (Call to national mobile network) / +351 224 033 831 (Call to national telephone network)

